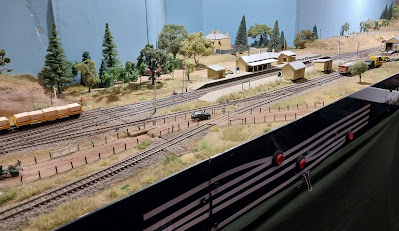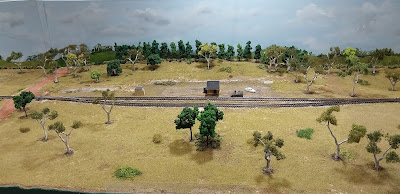Kaleen Exhibition, and home layout planning logistics
The 2024 Kaleen Exhibition was held on the 23rd, and 24th of March. I was able to share a ride with Pete and Ben, from Junee to Kaleen on the Saturday, arriving just after 10am
 |
| After the exhibition, we made a detour via Yass Junction. |
The exihibition is held at Kaleen High school, and most of the school was occupied with layouts, and retailers. There was far more there than the pictures below show.
Layouts
Darling Harbour (NSW HO) was a layout I had not previously seen in person. Grand scale, with impressive buildings. There were a couple of trains circulating, and a shunting engine moving wagons at the rear into the double deck goods shed.
 |
| The small railbus shows how small a model you can fit in an N scale decoder. The 38 class is waiting at the signals. The showers painted on the backscene though didn’t work in my opinion |
 |
| The lighting was with a single LED strip under the valence, and I felt a second LED strip would have improved the lighting on the excellent scenery. |
Gunning, (NSW N scale) by Rob Popovski was a nice sceniced layout combining Gunning, with other aspects of the main south.
 |
 |
| Positioning of the turnout controls on the front fascia was something done on home layouts, but different on an exhibition layout |
 |
| Unfortunately, the lighting was positioned so that the models closest to the viewer had dark shaddows that obscured many of the details |
Mungo Scott (NSW HO) by the Arncliffe Model Railway Society
Yendys (NSW HO) by the ACT Model Railway Society. I understand that this may be the last time this layout is exhibited. It is planned to incorporate Yendys into the ACTMRS permanent club layout. As I designed Yendys in 2003, and spent 6 years actually building it, this layout is a great survivor, and the detail improvements since I left, have been a credit to the Society.
It was easy to spend all day, and we were ushered out of the school just after 5pm.
As mentioned, our return trip was via Yass Junction, and Binalong for photos, and we had an excellent evening meal at the newly opened Harden Chinese Restaurant
My haul of retail delights.
It is important to support the retailers that support the hobby. The retail support at Kaleen was extensive, and I tried to buy something from many of them
 |
| My Purchases from Kaleen. Many of the items are for the Wagga layout, including DCC chips, modelling tools, and some scenery items. The “Railway coins”, “Model Box”and book were extras. |
Train Room flooring
The last pieces of the flooring were wrangled into position
 |
| The final full floorboards down leave a gap, that requires the board to be cut lengthwise to fit. |
 |
| I am waiting on advice on whether I fit another board, or a tile for the front entrance |
 |
| Gap mostly filled – a 1cm gap will be covered with the skirting |
 |
| Note the trim around the internal door has been extracted to allow for removing of 5mm ot timber at the bottom (thickness of the vinyl floorboards) and easier painting. |
 |
| All the door upright trim pieces painted gloss outside on the trestles. The skirting boards were treated the same way |
 |
| Track radius is 70cm. The radius to the edge of the future benchwork is 80 cm (for Shepards blob), and 85cm for the Wagga blob. Note the metal ruler |
 |
| 22″ pinchpoint is acceptable, as this is not an operator position. |
 |
| Drawing the track plan on the brown paper will check my design 1:1 size. This is the Wagga blob. It is much easier to make adjustments with chalk, than later when the track is down |



























