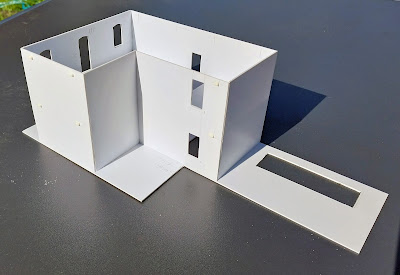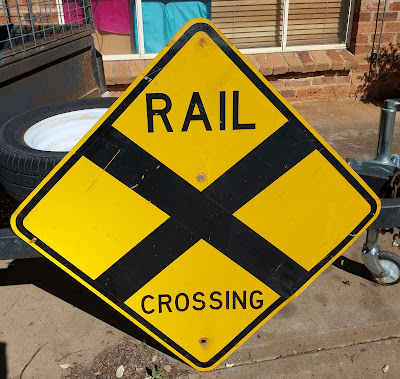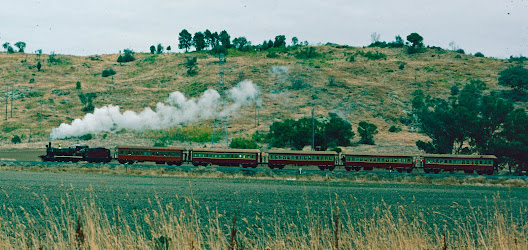Wagga Wagga Station Master Residence – construction starts
Over the last month, I have not been able to devote more than a few hours to making my model, so things are progressing, slower than I would have hoped.
.jpg) |
| Way back in 2009, I cut out a real-estate advert from the Wagga Daily Advertiser. Yes, I had been thinking about building this structure for a while. A suggestion from a mate was to see if there was any real-estate pictures on the internet that I could use. A great suggestion, unfortunately, the only picture that came up was the one in the newspaper cutting |
This post follows an earlier post, showing a plan, and photos
https://buildingwagga.blogspot.com/2023/07/wagga-wagga-station-master-residence.html
The build in Styrene
The SM residence build is quite similar to my earlier models, so I will only be posting a few photos of the process.
 |
| 6 walls for the L shaped building, and a base. I had cut holes in the base to allow for later fitting of windows |
 |
| Front entrance wall. Adding all the decrorative flair is easier when the wall is flat. There are 57 pieces of styrene in this picture |
 |
| Walls assembled, and glued to the base. I had also fitted (not very well) a 1st floor, to help maintain some internal integrity, and some strength. The chimneys are also added. This is the first building I have made for Wagga that had the chimney structure permanently attached. |
 |
| The 3 chimneys, made to insert into the main building. Having these seperate allows the height to be accurate to the plans, and can be removed during later construction. The awkward thing, was the tolerance. Too tight, they don’t telescope, too loose they flop around. |
 |
| Chimneys added |
 |
| The rear annex was made as a sub assembly. I can’t say that this idea worked out |
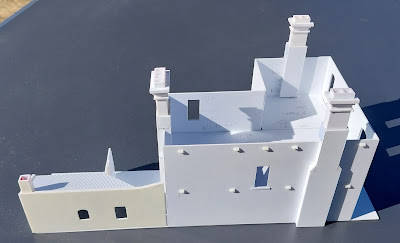 |
| The unfinished annex added to the main building to check for clearances, and size. The off-colour styrene was a sheet of older offcuts I had – and it turned out to have slightly different properties from my other styrene used – most noticable, softer
|
 |
| The Annex build is not quite the same as the detail photo *(see later), but I am going to not worry too much, as when I cover it with an awning, chances are it will be invisible to all viewers. |
 |
| Some details from the Annex. Note corrugated wall, guttering and reduced door size. |
 |
| Another annex detail. Note the wooden trim over the door/window. And yes, the brickwork is not rendered. |
Next steps will be the 2 story extension, and roof.
More trains
 |
| 2 of the engines now used on the VISY container shuffle from Bomen in Junee Yard last Wednesday. 4497, and ex Danish Railways MZ1433. The MZ is not liked by the QUBE driver I know – lots of the labelling internally is still in Danish. A few manufacturers have made the Danish model, notably Roco, and as one of the few modern scene locos not to have been produced by the local makers, a kit bash challenge to australianise the european model |
 |
| CLP09 (Auscision Models livery) resting in Junee Roundhouse |
 |
| Junee workshop shunter. Suspect this loco was once in the Newcastle steelworks fleet |
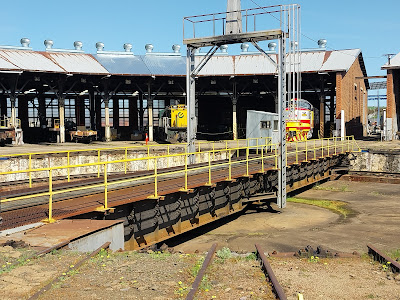 |
| It has been over 3 years since part of the roundhouse roof had been ripped off in a nasty storm. It is good to say that the repairs have finally been completed |
Cootamundra Swap Meet
Curiousity secured me with some wall trinkets on September 3rd from the one retailer. In addition, I managed to get 6 HO scale Road Ragers (1960-70s Australian cars) for $90
 |
| These will be ideal to attach to the brickwork outside my train room. The steam loco sign looks unused. Yes, $30 was what I paid for the sign – a bargain? |
Steam trains
Pete Neve had a steam up on Sept 14th for some guests from Canberra, and my presence was requested
 |
| “Torpedo” being prepared at Petes engineshed behind his home. Torpedo is a Hunslet locomotive, ex canefields |
And I will try something new. A video.
Pete has a website. Google “Petes Hobby Railway”
That it for now. Need to get back to mowing, gutter clearing, building a train room…..and perhaps more of the SM residence.













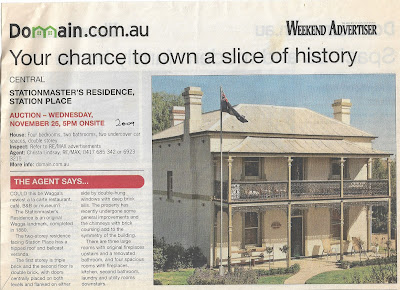
.jpg)

