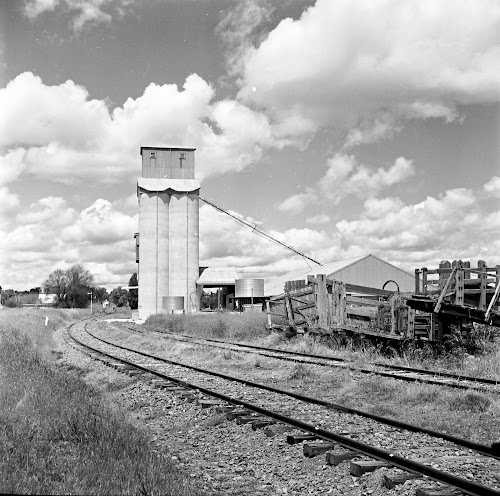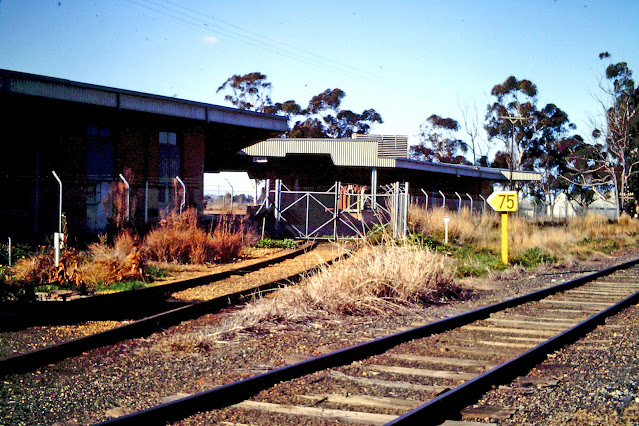Slow progress is better than no progress
Since my previous post, I am pleased to say that we have had some continued work on the conversion of the back half of my garage into a Train room.
My earlier post on the train room
https://buildingwagga.blogspot.com/2023/06/finding-train-room-2.html
Framing continues
 |
| The framing as seen in the previous post had been sheeted with Yellow tongue board. The bottom panel is screwed, rather than glued in case of unexpected water damage. |
 |
| The doorway into the rest of the garage |
 |
| Framing and sarking for the northern wall. The brick pillar requires the framing to be done in panels, built to fit |
 |
| Continuing along the North wall to the corner, framing for the window |
 |
| The framing on the southern wall, near the internal garage door |
Plumbing and electrics.
With the framing progressing, it is time for the plumbing to be considered. The kitchenette wall is sized to be wide enough to fit the fiber glass shower purchased around 6 years ago. Once the pipework is in place, then the framing of the ensuite can proceed. Hot water would be a small hot water heater located under the kitchenette bench, rather than something more complex. I will just have to remember to turn it on as required
Unfortunately, after the initial visit from the plumber, he came down with a bad case of Covid, and framing cannot be completed until the shower is permanently positioned.
I had also contacted my friendly electrician. He advised that once framing is completed, he would be able to fit out the electrics. As the electrics for the ensuite will be on the framing of the wall that is awaiting on the shower – this is also delayed.
The only advantage of delays, is that it gives my bank account balance a chance to recover, and I can think of things that is needed – such as a Tastic for the ensuite.
I am expecting another delivery today – the two doors (one of them is a sliding door), and the insulation
Have a beer. Bonus Pictures.
During the last week, I had a phone call from Les, who was looking for assistance in finding a home for some memorabillia of Camden he had. And contacted me, as I might have an email address for the author of a blog my blog links to. Well, having assisted Les, he sent me a picture taken of beer unloading at the Wagga Wagga railyards.
 |
| Unloading cartons of beer from an LLV onto a truck. This picture would make a brilliant mini scene diorama |
The picture looked similar to one I had previously
 |
| Beer carton unloading. |
Well, both pictures are different – my picture was later in the unloading process, but it is the same truck, as the distorted beer cartons are the same in both pictures.
Transportation of beer by rail is a common theme, and possibly not very well researched
Summary.
Whilst delays in the room fit-out are frustrating, it doesn’t mean that no progress can be made. The picture from Les was unexpected, and most welcome to blow away the cobwebs. And I have also made a start on construction of the Wagga Station Master Residence, but you will have to wait for a future blog post.
Until next time, construct a model or two.





